Current Recommendations
________________________
“Building Our House” by Jonathan Bean
Author: Jonathan Bean
Publisher: Farrar Straus Giroux,
2013
Reviewer: Steven Shaw, Richards School, Whitefish Bay, Wisconsin
In “Building Our House”, Jonathan Bean tells the fictional story of a young family leaving their city home to build a house for themselves in the countryside that stems from his family’s true experience. The story begins with a pen and ink drawing on the front end papers showing a farm field where a new house will be built and finishes with another drawing on the back endpapers portraying the life of the family in their new home. In between the book covers, Bean presents the stages of constructing a house from building the foundation to moving in day through a clear and easily understood format using text and illustrations. Throughout this construction process readers are introduced to such building terms as sawmill, quarry, mortise and tenon construction, and frame-raising.
Reviewer: Steven Shaw, Richards School, Whitefish Bay, Wisconsin
In “Building Our House”, Jonathan Bean tells the fictional story of a young family leaving their city home to build a house for themselves in the countryside that stems from his family’s true experience. The story begins with a pen and ink drawing on the front end papers showing a farm field where a new house will be built and finishes with another drawing on the back endpapers portraying the life of the family in their new home. In between the book covers, Bean presents the stages of constructing a house from building the foundation to moving in day through a clear and easily understood format using text and illustrations. Throughout this construction process readers are introduced to such building terms as sawmill, quarry, mortise and tenon construction, and frame-raising.
Bean uses watercolor and ink illustrations
to present snapshots in a photo album format that guides readers through the
phases of house construction. Large double-page spreads are interspersed
throughout the book to highlight significant events in the story. The
illustrations show the use of construction tools and equipment that provides
information beyond the text. The author’s illustrations also provide “narrative
details” including the birth of another child in the family. A stray cat
featured throughout the book illustrations joined the family during the
building of their new home and produced a litter of kittens that mirrors the
story of the human family. An author’s note includes photographs Bean’s parents
took during the real-life construction of their home upon which his story is
based.
Primary age children will particularly
enjoy this book. The play of children that includes climbing piles of dirt and
riding in wheelbarrows is depicted throughout the book as their parents build
the house. The children also actively participate in the construction process
by clearing stones from the building site, mixing concrete, using various
tools, and moving construction materials. A strength of this book is the
representation of mother and daughter participating in the building process,
including their use of power tools, which confronts the gender stereotypes of
only men and boys doing construction.
Teachers could use this book with children in several ways. First, Bean has imagined the story through his older sister’s point of view. Children could be encouraged to identify events depicted through photographs from their own family to write stories using a point of view other than their own. In addition, the use of illustrations to tell a story not told in the text is another feature of this book that could support children in using visual images for their own writing that go beyond simply depicting the text.
Some of the traditions and celebrations from the construction industry shown in this book could also be explored with children. The frame-raising party depicted in the book is reminiscent of historical portrayals of communities gathering together to help one another build structures and then celebrating their work. Bean also included the “topping out” tradition of timber frame construction where an evergreen tree is placed on the uppermost beam of a house signaling the structure has reached its height in his house framing images. The moving in celebration or “house-warming” tradition could discussed, too. Finally, this book could be a stepping-stone for exploring other ceremonies related to building construction such as ground-breaking ceremonies, signing a girder in skyscrapers, and installing a cornerstone.
________________________________________
Note: this book awarded a Horn Book "Fanfare" designation. See January/Febuary 2014 page 12, page 32.
Teachers could use this book with children in several ways. First, Bean has imagined the story through his older sister’s point of view. Children could be encouraged to identify events depicted through photographs from their own family to write stories using a point of view other than their own. In addition, the use of illustrations to tell a story not told in the text is another feature of this book that could support children in using visual images for their own writing that go beyond simply depicting the text.
Some of the traditions and celebrations from the construction industry shown in this book could also be explored with children. The frame-raising party depicted in the book is reminiscent of historical portrayals of communities gathering together to help one another build structures and then celebrating their work. Bean also included the “topping out” tradition of timber frame construction where an evergreen tree is placed on the uppermost beam of a house signaling the structure has reached its height in his house framing images. The moving in celebration or “house-warming” tradition could discussed, too. Finally, this book could be a stepping-stone for exploring other ceremonies related to building construction such as ground-breaking ceremonies, signing a girder in skyscrapers, and installing a cornerstone.
________________________________________
Note: this book awarded a Horn Book "Fanfare" designation. See January/Febuary 2014 page 12, page 32.
“Young Frank Architect” by Frank Viva
Publisher: Museum of Modern
Art/Abrams, 2013
Opening
this large sized vertical book (12"h x17 1/2"w) to the endpapers, we
see the tone is set with the simulated architect's sketches, accompanied by a
quote from Frank Lloyd Wright. The white lines on black paper provide an
introduction to the book's aesthetic, which so closely mirrors the approach of
the sponsoring publisher, spare, understated elegance.
Throughout the book, the black pen line accompanies a purposely limited palette: soft gold, gray, olive green and a few others. Not for this is the full color spectrum so common in children's books today. The two dimensional art is decorative, showing how Old Frank introduces Young Frank to the way architects work, and the fact that they sometimes design objects other than buildings, like chairs and even entire cities.
Throughout the book, the black pen line accompanies a purposely limited palette: soft gold, gray, olive green and a few others. Not for this is the full color spectrum so common in children's books today. The two dimensional art is decorative, showing how Old Frank introduces Young Frank to the way architects work, and the fact that they sometimes design objects other than buildings, like chairs and even entire cities.
A final page, describing the Museum of
Modern Art and its holdings, as well as brief thumbnail sketches of significant
architects Frank O. Ghery, Frank Lloyd Wright, and lesser-known Charlotte Perriand and Arthur Young.
Two
reviews of other books about Wright are included in the "previous
recommendations" section below. Another useful book to expand children’s
understanding of architecture is "Frank Gehry: Outside In" by Jan
Greenberg and Sandra Jordan ( Dorling Kindersley, 2000.)
Click here for purchase and inquiries.
___________________________________
Note: For an annotation see The Horn Book, January/February 2014 page 122.
___________________________________
Note: For an annotation see The Horn Book, January/February 2014 page 122.
Previous Recommendations
_________________________
"The
House That George Built" by Suzanne Slade
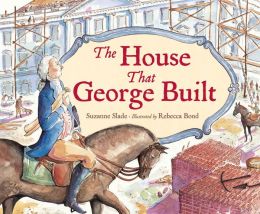
Author: Suzanne Slade
Illustrator: Rebecca Bond
Here’s yet another author employing the oft-used structure of “This is
the House that Jack Built” to provide information about the process of building
The White House. Readers learn about selecting a lot, choosing a design,
digging a foundation, producing bricks, fashioning stone, constructing with
wood and nailing down a roof. The account closes with Washington’s successor,
John Adams, moving into the house. In between each of the incremental verses,
the author includes some additional content which provides further elaboration
on details related to the process.
Double page spreads stretch horizontally to a full 22 inches, giving
ample room to illustrator Bond for her soft hued impressionistic water colors
with some few defining pen lines. There’s a helpful differentiation in type
font and size. This makes clear the two different types of text (the rhyme,
contrasted with information details about construction processes). The book
ends with three information pages: “The Changing President’s House”, an
author’s note, and a list of sources.Click here for purchase and inquiries.
"If You Lived Here:
Houses of the World" by Giles Laroche
Publisher: Houghton Mifflin Harcourt, 2011
Reviewed by: Steven Shaw
Laroche
leads his readers through a world tour of homes describing what it would be
like “If you lived here.” The fifteen indigenous houses featured in this
nonfiction picture book originated from different eras and cultures, but are
still in existence today.
The wide range of house types
represented includes a French Chateau, a modern day cave dwelling in Spain, a
Fujian Tulou (earthen dwelling) in China, a dogtrot log
cabin in the Southern United States, and a decorated house of Ndebele in South
Africa. The homes are portrayed through precise cut-paper illustrations (double
page spreads of 11 x 20 inches) accompanied by a descriptive passage about
living in each house. The copyright page includes a world map that marks the
location of these homes across six continents.
Each house description is
supplemented with more detailed information in template form using five
category headings: house type, materials, location, date, and a fascinating
fact. This format allows for easy comparison and contrast of these elements
across the different houses. The content is accessible to primary school
children, but will also serve the interests of older elementary school students
seeking information about different types of houses in our world. The meaning
of such building terms as façade and pilings and such cultural names as palafitos
(buildings on pilings) and pueblo (small village) are clearly and
concisely explained within the text.
While the text is informative, the
intricate bas-relief cut-paper illustrations are a masterful feature of this
book. The external facades of each house type are set within a geographical
context and a sense of everyday living is conveyed through the actions of
people in and around their homes. The viewer is also offered glimpses of
interior furnishings and family activities through open windows and doors that
offer further invitation to step into the scenes.
Homes are a common topic of study in elementary school curricula and this book would be a valuable resource for offering students a global perspective of houses. The homes shown represent the many possible ways of creating dwellings that reflect different ways of living and traditional methods of construction and decoration. The author explains why each house was constructed in the way it was in a manner that accurately reflects culture, geography, and uses of homes that will be engaging to children. Classroom and visual arts teachers will also find the detail and craftsmanship of the illustrations to be an inspiring model for introducing children to the art of cut-paper collage and helping students develop spatial views of the world. The composition of the illustrations creates a sense of depth with clear delineations of foreground, middle ground, and background that can be readily recognized by young artists. Children and adults alike will enjoy imagining what it would be like if they lived in the houses portrayed in this book.
Click here for purchase and inquiries
“The House That
Baba Built: An Artist’s Childhood in China” by Ed Young and Libby KoponenPublisher: Little, Brown and Company
Ed Young's book , "The House That Baba Built: An Artist's Childhood
in China", is more than a story about a house. It is a book about a man
who made decisions based on the philosophy that "life is not rich, not
real unless you partake it with your fellow man." This picture book memoir
is Ed Young's tribute to his father.
In 1931, two years after the stock market crashed in America, China was
invaded leaving many Chinese homeless. Foreseeing the future, Ed Young's
father, Baba, persuaded a landowner in Shanghai to let him construct a huge
house on his land with the promise to give over the home to the landowner
twenty years later. Baba's creation provided a safe haven not only for his
family but for numbers of relatives and a German refuge family. Young says,
"I knew nothing could happen to us within those walls."
Baba designed a huge brick house with courtyards, gardens and a swimming
pool. Here Young describes some of the happiest times he and his siblings
experienced despite the sound of bombs, the lack of food and the scarcity of
money. They pretended a rocking chair was a horse, used the roof for a roller
rink and rode bikes and scooters in the dry swimming pool. Young and his
brother caught crickets at night and raced them in the daytime while watching
silkworms hatch and go into a trance producing a single strand of silk.
Reader, be prepared to "fall into this book". You will want to
take your time viewing all the pages. Like Baba's house which is complex and
labyrinthine, Young creates foldout pages that reveal drawings, photos, maps,
floor plans and collages sometimes in combination with one another. Texture
plays in the picture also including woven reed and crinkly paper, family silhouettes
with sketched in faces, old family photos, and collages of many layers. The
dustcover shows, as well as the first two pages, pictures of the doors to
Baba's house. Young uses very heavy, dark black lines to illustrate the design
on the doors symbolizing the strength and endurance of his childhood home.
This book would be a great study for a Social Studies and/or an Art unit;
and, while it is suggested for third to eighth grade students, any age would
appreciate the author/illustrator's mastery of media.
At the end in the author's note, Young relates the difficulties he
experiences "putting the book together". He tries several approaches,
but not until his editor suggests inviting author Libby Koponen to help
"shape the book" do things "fall together". Young expresses
the hope that Baba will think the book turned out well . As he says, in the
acknowledgments," this bridge from past to future, my tribute to my
father, is finally realized." Baba would be pleased.
"Frank Lloyd Wright and His New
American Architecture" by Bob Kann
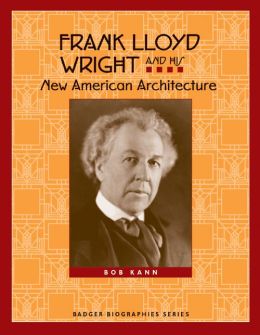
Author: Bob Kann
A
charming anecdote entitled “Barkitecture” brings to life the quixotic nature of
this gifted world renowned architect, widely criticized in book for adults for
his imperious nature. Here, storyteller/author Bob Kann relates the true story
of the 12-year old boy who worried about where his dog would sleep, once his
father had finished building the house designed by Wright. Often too busy for
adults, the master did indeed find time to design a plan (reproduced in this
book) so that the dog wouldn’t be homeless.
In brief compass, only 103 pages,
Kann retells highlights of the architect’s rising to his mother’s expectations
that he would be an architect. The stories are widely known: The Froebel Gifts
(wooden forms), the vagabonds nature of Frank’s childhood, the success of the
Imperial Hotel despite doubters who also watched in disbelief as Wright proved
his Johnson Wax building columns would not fail. Kann skips lightly over the
then-notorious escape to Europe with Mrs. Cheney, a married woman, and
completely passes off Wright’s relationship with Miriam Noel. Those aspects of
his life can await more mature readers.
Throughout, each word the child
readers might not know is boldfaced with brief footnote explanation on the same
page. Because of its compact, paperback format (7x9”) the photographs and plans
are necessarily small but they may intrigue some children to explore further
with other, larger books in color.
As an introduction, this most recent
book in a series of biographies for young readers serves the admirable purpose
of introducing children to an art form and one of the most significant
practitioners of it. The series is wide ranging, including a book about a woman
doctor who was the leading force in building a rural hospital, and another
about those clever men who started a motorcycle company known worldwide yet
today.
Click here
for purchase and inquiries.
"The East-West House: Noguchi's
Childhood in Japan" by Christy Hale
Publisher: Lee & Low Books, 2009
Few
children will know of the work of artist Isamu Noguchi which is the reason for
sharing this fine partial biography. An introductory page of back story
precedes Hale’s lyrical account of Noguchi arriving in Japan from the United
States with his Caucasian mother. Life in the family was unsettled at best.
When his mother discovered his Japanese father’s other family it proved too
much to endure. So mother and son as gaijin (foreigners) explored their adopted
country and eventually made a place of their very own. Eight year old Noguchi
designed the house himself, to incorporate visual elements reflecting his
Japanese father and his Scottish mother. The story closes as Isamu surveys his
handiwork, “And where emptiness once lived, Isamu created home.”
An
extensive section at the book’s end provides more information for adult readers
(and a few small photographs) about the artist’s adult life. To help children
understand the nature of the work Noguchi did as an adult, teachers and
librarians will want to search out large reproductions of this that will show
the scale on which this artist worked. Many of these artworks are very large,
as well as very simple. There are several websites featuring his work, which
adults may find useful.
Click here for purchase
and inquiries
“Building
on Nature. The Life of Antoni Gaudi” by Rachel Rodriguez
Illustrator: Julie Paschkis
Publisher: Henry Holt, 2009
Few adults, and fewer children, will know of the life and work of Antoni
Gaudi, a Catalonian iconoclast, who saw the world in unconventional ways. The
art he created is memorable, because of how unusual it is. Even as a young,
sickly child, he saw around him the "Great Book of Nature." As an
adult he cast what he observed into energetic, swirling creations of concrete,
metal, tile, plaster and Venetian glass. The creations: Casa Mila, Park Guell,
and Holy Family Church, are only a few of his energetic creations described
here. These challenge the viewer to enter the curves and arches, to physically
walk through the balconies and among the pillars which are indeed unlike
anything imagined before or since.
Rodriguez's writing captures the emotional spirit of Gaudi's work, and
the art by Paschkis is equally lively, moving across the pages in ways which
reflect Gaudi's capturing of the movement of plants and animals
"Up
Close: Frank Lloyd Wright" by Jan Adkins
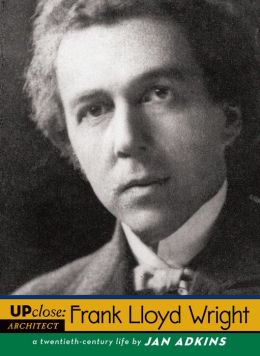
Publisher: Viking, 2007
Part of a continuing series, this may well elicit a question from young readers: “Who’s Wright?” Others in the series (Robert Kennedy, Oprah Winfrey, and Johnny Cash) are far more widely known among adolescents than is this iconoclast who changed the direction of architecture. A strength of the book is that it continually sets the sometimes incomprehensible Wright career decisions into a larger context. An example is the thorough look at the Chicago World’s Fair buildings, which set off an epic style struggle between classicists and Wright’s forward looking tenets.
Unconstrained by conventions, Wright was widely reviled by his critics for weaknesses in his buildings, by creditors for his profligate ways, and by neighbors in the fertile valley where his extended ancestral Jones family lived for his morals. He was always the center of his own universe. Adkins creates many effective turns of phrase to capture readers’ attention. Writing about the planting pots Wright often designed, regardless of his clients’ indifference to them, Adkins calls these “vast, expensive, custom-made cauldrons big enough to sleep in.” Though Adkins ‘fondness for his subject is always apparent, he doesn’t minimize Wright’s shortcomings, describing him as “one of the most graceful hucksters the United States ever produced.” Despite his glib ability to delude his clients for his own benefit, his influence was worldwide: Adkins reports on Wright’s continuing contacts with Germany and Spain.
The tragedies which dogged Wright
are included: Taliesin burned twice, the first time taking the lives of six
people. These tragedies are appropriately described for the intended age group.
Adkins also deals forthrightly, but age-appropriately, with the scoundrely
abandonment of Wright’s first wife, and his subsequent involvements with three
other women, finally finding in Olgivanna, the Montenegran, the stable,
managing anchor his tumultuous life needed. Surely this book will start young
readers on their way to becoming the adult Wright devotees which are so
numerous, and vocal in their approval of their hero, warts and all.
Click here
for purchase and inquiries
"Iggy Peck, Architect" by
Andrea Beaty
Illustrator: David Roberts
Publisher: Abrams Books for Young Readers, 2007
Reviewed by: Kristine Wildner
"Iggy
Peck is an architect and has been since he was two, when he built a great tower
— in only an hour — with nothing but diapers and glue."
So begins this delightful new
picture book celebrating individuality, persistence and the importance of
following your dreams and talents. The conflict begins when Iggy's building
becomes disruptive and his second-grade teacher discourages his passion. It is
not long, however, before Iggy's talent for building, together with his
classmates' teamwork, becomes critical to saving the entire group from being
stranded on an island - all because Iggy coordinates the building of a
suspension bridge out of shoestrings, fruit roll-ups, etc.
The rhymes and rhythm of the story
make it a very fun read-aloud. Although the vocabulary is somewhat advanced, it
gives children exposure to new words to decipher in context. Complementing the
text are fantastic full color drawings. David Roberts supports Beaty's premise
that we all have special gifts by depicting each child in Iggy's class as an
individual. The cover, title page and ending pages are overlaid on graph paper-
as an architect uses to demonstrate scale. The characters are cartoon-like, yet
include much detail. Bold elements of fabric add a collage-like feel to the
artwork. The settings are simple, yet include remarkably detailed drawings of
prominent styles of architecture.
Fun
elements of Iggy's work include the St. Louis Arch made of pancakes and coconut
pie, and churches and temples made from peaches and apples. Teachers and librarians
looking for a great story to emphasize individual gifts and talents will find
this story a perfect fit. Children selecting the book alone will marvel at the
detail, enjoy the cleverly placed text, and have fun with the rhymes.
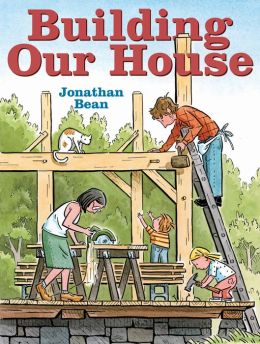
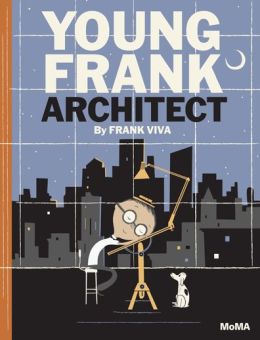

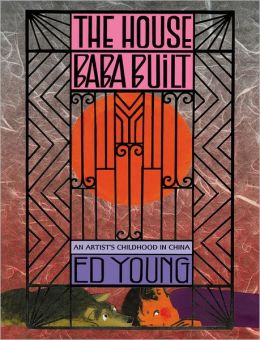
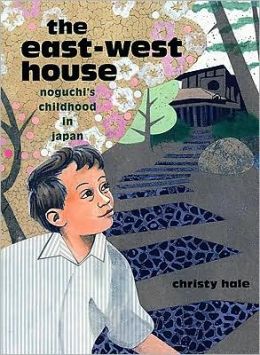
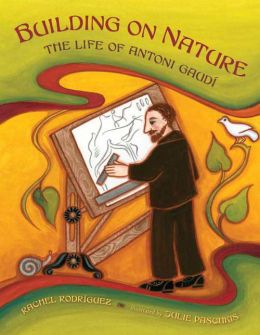
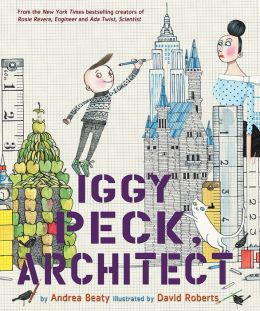
No comments:
Post a Comment